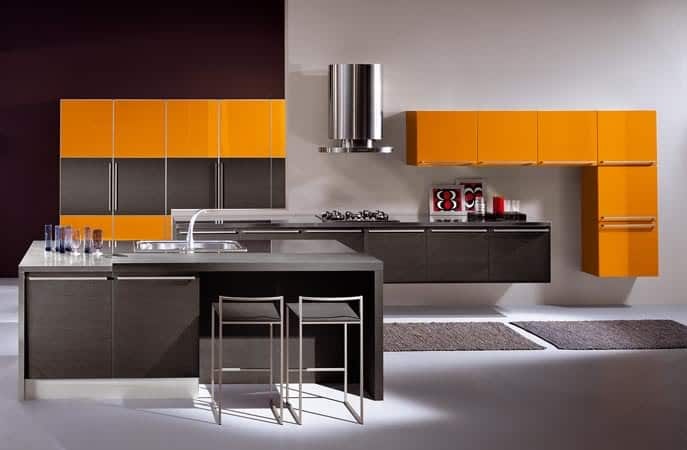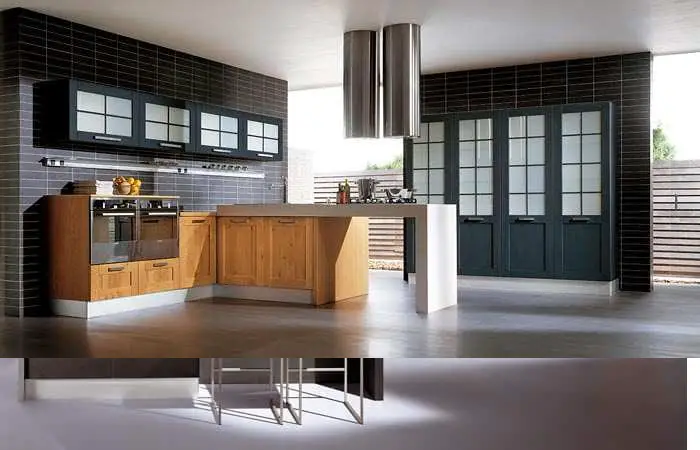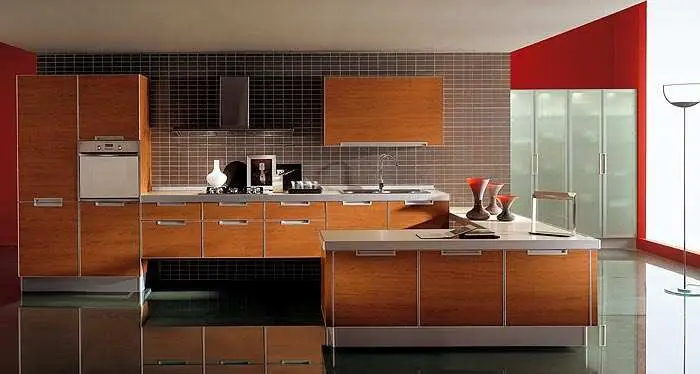
In kitchen remodeling we have the opportunity to make changes to the kitchen so it can be ergonomic for the whole family and even for ourselves as we age.
DIT Dublin Institute of Technology describes Ergonomics as:
“The scientific study and analysis of the human, the machine, and/or working environment interface and an investigation of those elements in the system that affect optimum human performance on a given task or set of tasks. Ergonomics is concerned with the design of objects, systems and environments, for human use“.

Ergonomics has principles of comfort, safety, and productivity which can definitely be applied in the home as well, and in this instance the kitchen. We could describe a kitchen with features that seek to maximize efficiency, comfort, reduce injury, and increase overall productivity and usage as being ergonomic. Ergonomic kitchens have universal access for everyone in the family, including those who are injured, disabled, or elderly.
Universal access in the kitchen is possible and can be accomplished with little extra cost when selecting materials, constructing the utility areas and cabinetry within the kitchen, and purchasing equipment for use in the kitchen.

SOME FEATURES OF AN ERGONOMIC KITCHEN WOULD BE:
1. Lowered upper cabinets, about 15 or 16 inches above counters.
2. A generous passage way around counters to ensure even wheelchair users easy movement.
3. Knee space under food preparation counter, about 3 ft wide and 32 or 34 inches high open underneath counter.
4. Additional knee space at sink.
5. A Shallow sink,about 5 or 6 inches deep rather than typical 7 or 8 inches deep.
6. Easy to reach and grasp cabinet handles and faucet handles.
7. Easy to control knobs, faucets, and switches. (Most are difficult for people with limited hand motions,and low strength). Some examples are: D-pulls on cabinets, lever handles for faucets, nice long handles on cabinets, and switches easy to operate with a closed fist.
8. Obvious switches for people with poor vision.
9. Easy to turn on stove knobs with definite markings.
10. Wide doors, lever knobs. (Avoid thresholds or level changes. If necessary, make them low-profile, 1/2 inches high).
11. Low rise steps, about 7 inches rise and 11 inches run.
12. Easy to grasp handrails on steps
13. Crank-operated casement windows.
14. Reachable electrical controls. (Place wall-mounted switches at 40 inches high instead of standard 48 inches and outlets at 24 inches instead of standard 18 inches.)

All Photos Courtesy www.photobucket.com
